
Best GAF Certified Roofers in The Woodlands, TX – Quality Roof Replacement, Gutters & Siding
Best GAF Certified Roofers in The Woodlands, TX – Quality Roof Replacement, Gutters & Siding Best GAF Certified Roofers in The Woodlands, TX – Quality
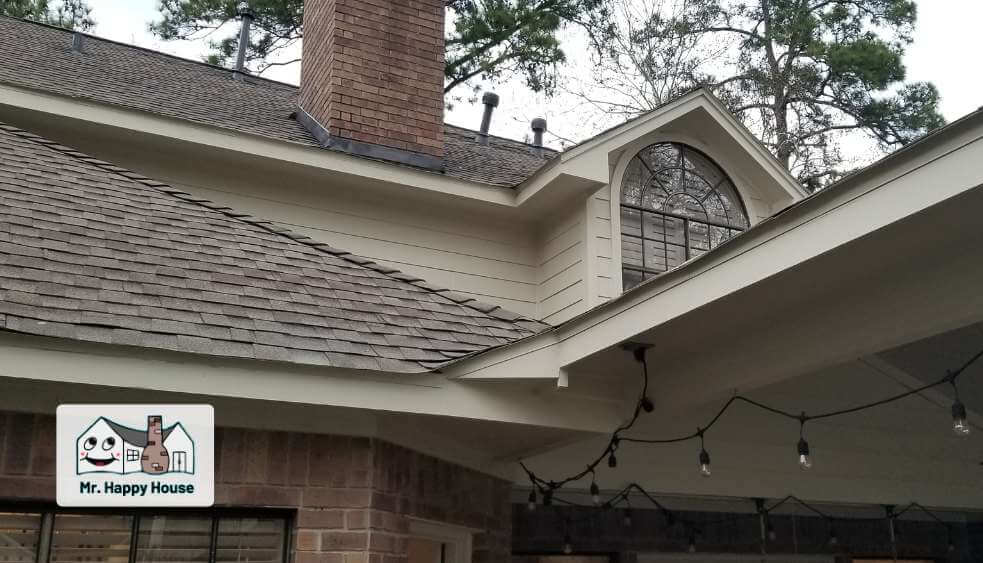
When discussing the structural components of a building, many people often focus on the more prominent elements like the roof, walls, and foundation. However, there are several smaller, yet essential, parts that contribute to both the aesthetics and functionality of a house. One such feature is the soffit, but is the soffit part of the roof?
This question often arises when homeowners or builders are trying to understand the purpose of different exterior elements and how they contribute to the overall structure. In this article, we will explore the role of the soffit, its connection to the roof, and why it’s a critical component in any building’s design and performance.
A soffit is an architectural feature commonly found on the exterior of a building, particularly under the eaves of the roof. The term “soffit” comes from the Latin word suffixus, meaning “to fix underneath,” which accurately describes its location and function. It refers to the horizontal or slanted underside surface that spans the gap between the outer wall and the edge of the roof.
While soffits are most often seen in residential buildings, they can also be found in commercial structures, where they serve both functional and aesthetic purposes.
One of the key reasons soffits exist is to create a clean, finished look between the roofline and the building’s walls, covering exposed rafters or trusses. Without a soffit, the underside of the roof overhang would be left open to the elements, which could lead to issues like moisture buildup or pest infestations. So, although often overlooked, the soffit plays a crucial role in protecting the structure while contributing to the overall appearance of the building.
Soffits come in a variety of materials, each offering different benefits depending on climate, budget, and design preferences. Some of the most common materials include:
Vinyl Soffits:
Vinyl is a common choice for soffits due to its perceived durability, affordability, and low maintenance needs. It’s resistant to moisture and doesn’t require painting, however vinyl soffits is not a good choice for hot and humid climates such as Houston, Texas.
Aluminum Soffits:
Aluminum soffits are lightweight, durable, and weather-resistant. They are also fire-resistant, which can be an essential factor in certain regions. Aluminum soffits are typically available in various colors and can be customized to match a home’s exterior design.
Wood Soffits:
For homes with a more traditional or rustic design, wood soffits can add a classic touch. However, wood requires regular maintenance, including sealing and painting, to prevent rot, warping, or insect damage.
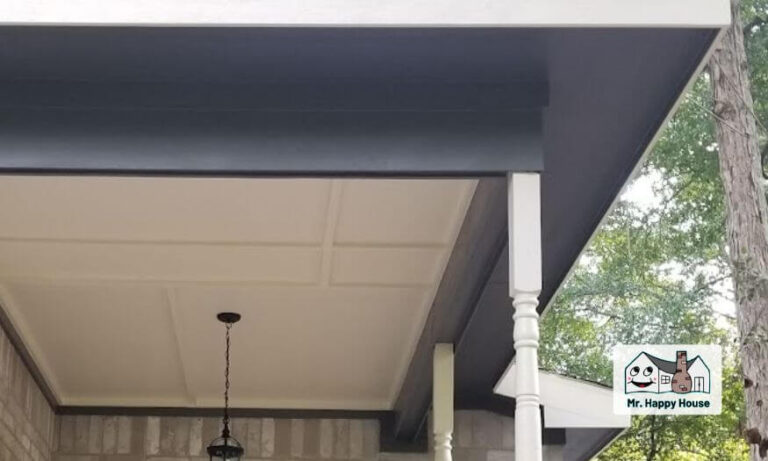
Fiber Cement Soffits (Hardie Soffits Installed by a Professional Soffit Contractor):
Fiber cement is a composite material that combines cement, sand, and cellulose fibers. It’s highly durable and resistant to fire, pests, and moisture. While more expensive than vinyl or aluminum, fiber cement soffits can offer a long-lasting solution that requires less frequent maintenance.
Each material has its pros and cons, and the choice often depends on factors like the home’s location, the desired look, and long-term maintenance expectations. No matter the material, however, the soffit remains an integral part of the building’s exterior design and functionality, blending form and function seamlessly.
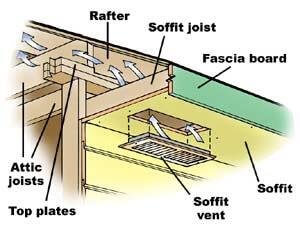
So is the soffit part of the roof? Well, technically, the soffit is not part of the roof itself, but it is closely related to the roof’s function. It forms part of the exterior trim, specifically installed under the roof eaves—the part of the roof that extends beyond the building’s walls. Although it isn’t structurally holding up the roof, the soffit acts as a vital bridge between the roof and the exterior wall, providing necessary protection and ventilation for the building.
The roof’s eaves overhang provides some shelter from the elements, but without a soffit, the space underneath would be vulnerable to damage from wind, rain, and pests. Soffits protect the underside of the roof’s overhang while also contributing to proper ventilation, which is critical in maintaining the health of both the roof and the attic. In short, while not a part of the roof structure in the traditional sense, the soffit is an essential component of the roof’s surrounding system.
Understanding the difference between roof eaves and soffits helps clarify the soffit’s role in relation to the roof. The eave is the part of the roof that overhangs the side of a building, creating a slight extension beyond the outer walls.
This overhang provides practical benefits, such as directing rainwater away from the foundation and offering some shade to windows and walls. It also gives a home a more finished, structured look.
The soffit, on the other hand, refers specifically to the enclosed underside of this overhang. While the eave is an outward extension of the roof, the soffit is the protective layer that closes off the space beneath the eave.
Without a soffit, the overhang would expose the rafters, leaving the structure vulnerable to external damage, like moisture infiltration or nesting by birds and insects.
Additionally, soffits often include small ventilation slots or perforations, allowing air to flow into the attic space, which helps regulate temperature and reduce moisture buildup. This airflow is crucial for preventing issues like mold growth or roof deterioration. Thus, while eaves and soffits work together, they serve different purposes—one as an extension of the roof, and the other as a protective cover for the underside of that extension.
In summary, while the soffit may not be part of the roof in a direct, structural sense, it plays a significant role in protecting the roof and facilitating proper ventilation, contributing to the longevity of the overall roofing system.
While the soffit may not technically be considered part of the roof itself, its relationship to the roof is crucial to your home’s long term stability. Soffits are an integral component in the overall structure of a building, serving both functional and aesthetic purposes. Soffits protect the underside of the roof’s eaves and allowing for proper ventilation, soffits help prevent moisture buildup, mold growth, and damage caused by pests. They also contribute to the visual appeal of a home by creating a clean, finished look.
Understanding the role of soffits in relation to the roof helps homeowners appreciate their importance in maintaining a durable and well-functioning structure. Neglecting the soffit can lead to serious issues with the roof and attic over time, highlighting the need for regular inspection and maintenance. All in all, the soffit may not be part of the roof in a structural sense, however, it is undeniably vital to your home’s roof performance, protection, and longevity.
We hoped you loved this article about is the soffit part of the roof, please share and tune in for more roofing, siding, and house painting content!
Our Services:













Best GAF Certified Roofers in The Woodlands, TX – Quality Roof Replacement, Gutters & Siding
Best GAF Certified Roofers in The Woodlands, TX – Quality Roof Replacement, Gutters & Siding Best GAF Certified Roofers in The Woodlands, TX – Quality
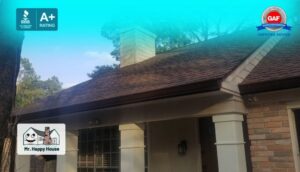
Are Gutters Part of the Roofing System?
Are Gutters Part of the Roofing System? Are Gutters Part of the Roofing System? When it comes to home maintenance, gutters often seem like a
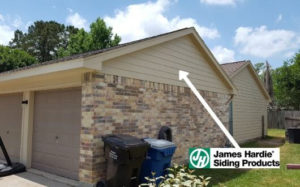
Why James Hardie is The Best Option for Home Siding
Why James Hardie is The Best Option for Home Siding Why James Hardie is The Best Option for Home Siding James Hardie stands out whether











